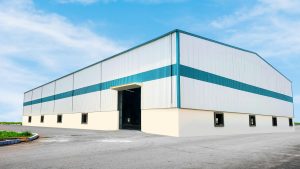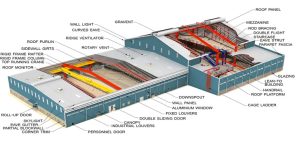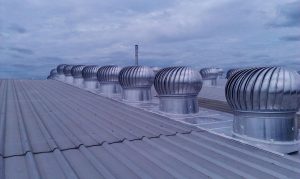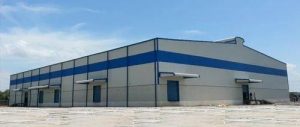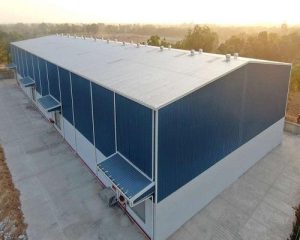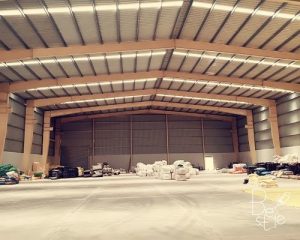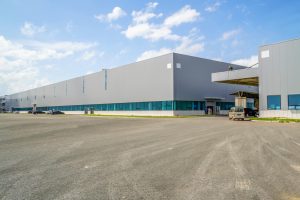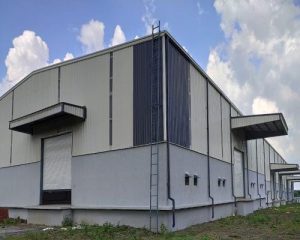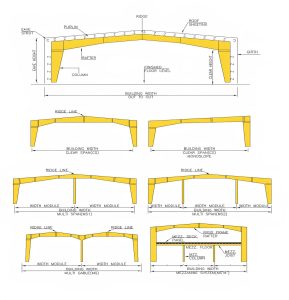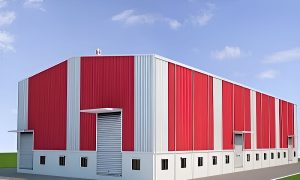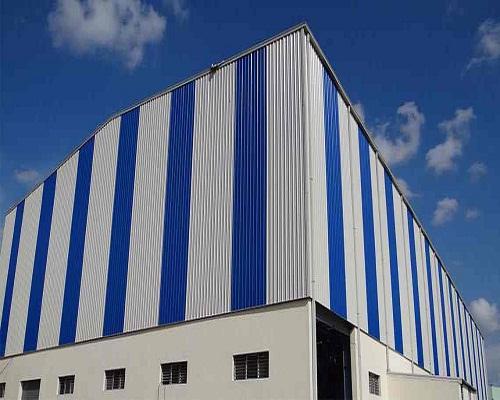Pre Engineered Building (PEB) is a steel structure built over a structural concept of primary members, secondary members, and the cover sheeting connected to each other. The structural members are custom designed to be lighter in weight as well as high in strength.
For today and in the future, Steel has become the material of choice in building construction, compared to concrete and timber. Thus steel building designs have become more flexible, durable and adaptable.
PEB revolutionized the construction market using built-ups in place of conventional Hot Rolled Sections. PEB is a steel structure built over a structural concept of primary members, secondary members, and the cover sheeting connected to each other. The structural members are custom designed to be lighter in weight as well as high in strength. Pre-Engineered Steel Buildings can be fitted with different structural additions like trusses, mezzanine floors, fascias, canopies and crane systems as per user requirements.
Pre Engineered Buildings are ideal for use in non residential, wide span low rise buildings.
As a leading PEB manufacturer AEW Fabricators provides the complete service of engineering and fabrication thus ensuring better quality control at every stage of the process.
Pre engineered building consists of following components:
-
- Structural Systems
- Secondary Systems
- Cladding
- Accessories
Unique Construction Design
Our team is focused on quality work for providing unique design to our clients. We are
always open for new ideas to achieve the desired goal. Client satisfaction is the key of Our
success.
We offer total turnkey steel construction solutions ranging from detailing to on-site erection along with maintenance and after sales services, all under one roof.
