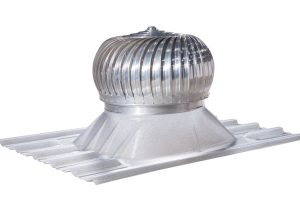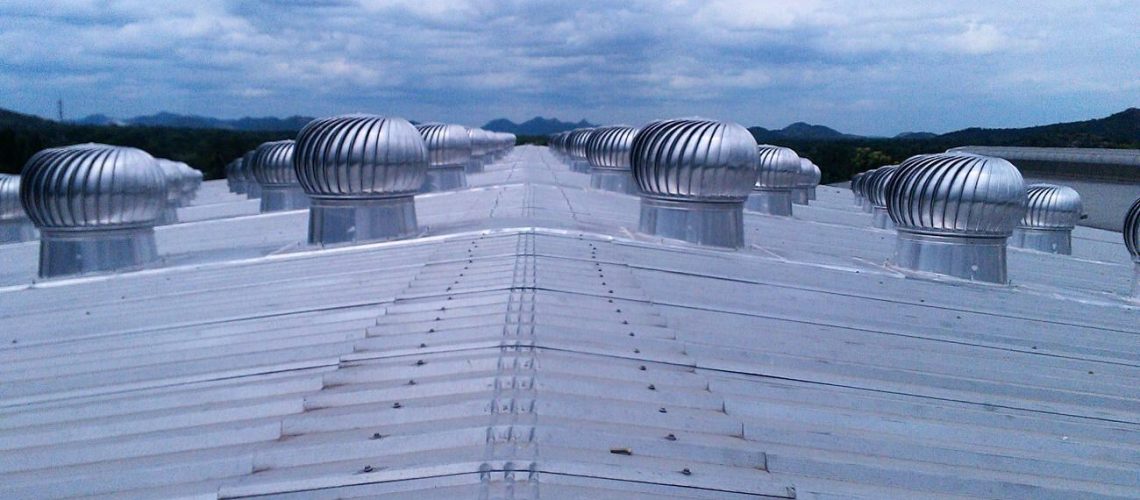Our Pre-painted galvalume (Alu-Zinc) sheeting is a multi layers coated peofile to ensure a longer life under different weather & enhanced aesthetic for both roof & wall applications. Roofing and Wall Cladding Systems are specifically designed to cater all kinds of industrial and commercial roofing and cladding needs. The high performance and quality offered by these systems ensures extra strength, better over lap, weather tightness, corrosion resistance, low maintenance cost and good aesthetics. Roofing and cladding systems can be fixed over the purlins or runners using self driling fasteners.
These profile steel sheets are usually categorized into two types depending upon the type of fixing arrangement followed. These two types are known as Through Fastened and second one is Standing Seam. In through fastened roofing or side cladding system, the steel profile panels are fixed to the structural members by self drilling fasteners either manually or mechanically by a gun. In this system, the steel sheets are perforated and punctured. These perforated buildings are under stress due to thermal effects and may cause corrosion if proper grade washer and sealants are not used. The second system – Standing Seam roofing or cladding differs from through fastened seam, here the steel sheets are not punctured. A special kind of holding clip made out of galvanized steel is fixed to the underline steel structure and the profile steel sheets are pressed over the clips and gets locked. The steel profile sheets are held together and secured to the clips by a mechanical seam. These clips permit the steel sheets to move or float over the structure to bear thermal expansion and contraction brought on by the seasonal changes. Since the steel sheets are not punctured hence there is no chance of any corrosion taking place. With the availability of modern roll forming technology, the profiling machine can be installed at the site and long length profile sheets can be manufactured at site (greater than 12 meter). This makes very quick installation. The Standing Seam roof design can be used for near flat sloping roof buildings (as low as 1°). For such roofs, bare profile steel sheets (un-quoted) can be used for economic reasons as the roof slope is virtually not visible from outside. In Standing Seam roofing, there is only one jointing between the steel sheets that is the longitudinal joint, whereas in case of through fastened system, there is also an overlap horizontally Usually the longitudinal overlap is of one profile (the profile of one sheet exactly rest Over the profile of the other sheet) and the horizontal overlapping is minimum 150mm. The fasteners are fixed on the crests for roofing and on the valley for side cladding. Th fasteners usually are galvanized and sometimes SS. Steel roof buildings applicable to both residential and non-residential buildings are lighter in weight, easier to install, highly resistant to environmental damage due to Windage, rain, snow, marine atmosphere and free of frequent maintenance and repairs. The life is also quite substantial. However, residential roofing requires a more aesthetic pleasing appearance. Various types of roofing and side cladding design is possible in Combination of various colors by steel sheets. The steel sheets can be rounded or Crimp curved for providing typical shape and finish to the building. Because of the light weight of the steel sheet, the steel structure underneath can be possible with a lower weight. Taking advantage of this proper insulation system can be fixed below the roofing sheets and the siding walls. The underneath steel structure can be used for placing fibrous insulation material like resin bonded rockwool laminated suitably and held in position with the help of a metallic mesh or a rigid packing. This insulation layer underneath caters to thermal insulation as well as sound barrier from outside. Such insulation reduces the noise level from outside and keeps out heat during summer and cold during winter.

SHEETS

TURBOVENT










